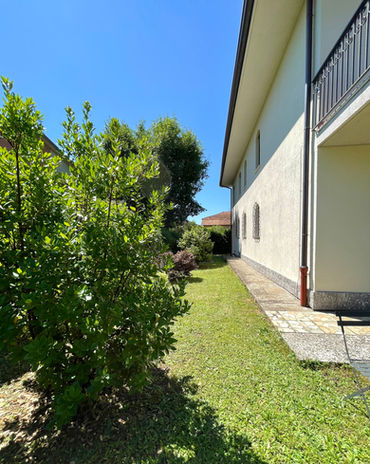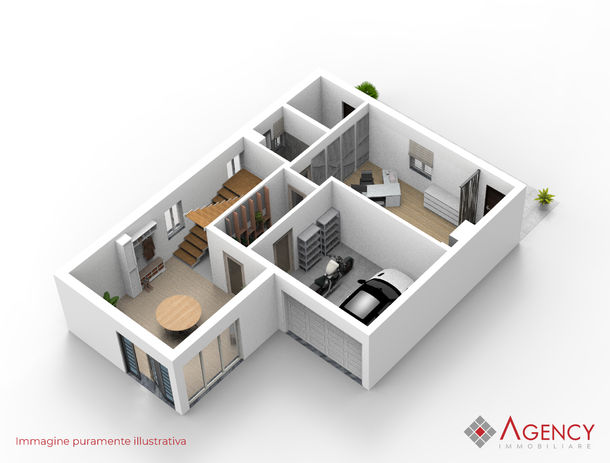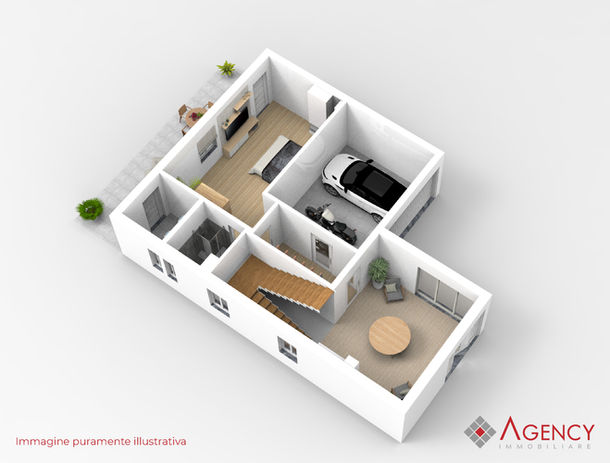top of page

VILLA FOR SALE
OLGIAT AND COMASCO

SYNTHESIS




1/5
OLGIATECOMASCO
Type: Detached villa
Bathrooms: 2
Garden : Private
Ground floor: Living area
First floor: Sleeping area
Attic floor: Accessory rooms
Year of construction: 2005
Energy Class: D – kWh/m² 169.11
Price: € 485,000.00
DESCRIPTION
Olgiate Comasco – quiet area just a few minutes from the center.
Detached villa on two living levels, ground floor and first floor, with annexed accessory rooms both in the attic and in the basement and garden.
Ground floor: entrance, living room, kitchen/dining room, bathroom, porch and garden.
First floor: double bedroom with walk-in closet and balcony, bedroom with balcony, bathroom
Attic floor: accessory rooms
Basement: technical room, laundry room, cellar and multipurpose room
The property is spread over several levels, ground floor, first floor, second floor and basement.
The entrance opens directly into the living area designed as an open space, where the living room, dining room and kitchen are integrated with each other.
The various openings in the living area ensure brightness inside and a quick connection with the outside.
A windowed bathroom completes the ground floor.
Through the internal staircase, you reach the sleeping area on the first floor, consisting of a double bedroom with walk-in closet and balcony, a bedroom with balcony and a bathroom with both a shower and a bathtub.
The property is completed by the accessory rooms in the attic and basement.
The outdoor area extends over four sides and includes the porch also used as a car and motorbike shelter.
The garden is equipped with automatic irrigation with rain sensor, a robotic lawnmower already installed on the entire surface and lighting with poles with power sockets for convenient tool connections and timer and twilight switch.
PLUS
-
Independent pedestrian and driveway entrance
-
Automatic gate
-
Condensing boiler replaced in 2024
-
Fireplace
-
Immediate availability

OLGIATE COMASCO
A quiet town between Como and Switzerland, it offers a perfect combination of nature, thanks to the numerous parks and woods that surround it, with a wealth of services both in terms of transport and commercial activities.
SIZES
Ground floor: Approx. 70m²
First floor: Approx. 70m²
Attic floor: Approx. 40m²
Basement: Approx. 90m²
Garden: Approx. 350m²
Porch: Approx. 35m²
CADASTRAL DATA
Home: Cadastral category A/7 - Cadastral income Euro 1,141.37
Box: Cadastral Category C/6 – Cadastral Income Euro 84.29
bottom of page
























































